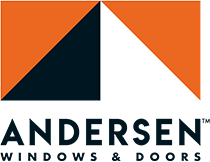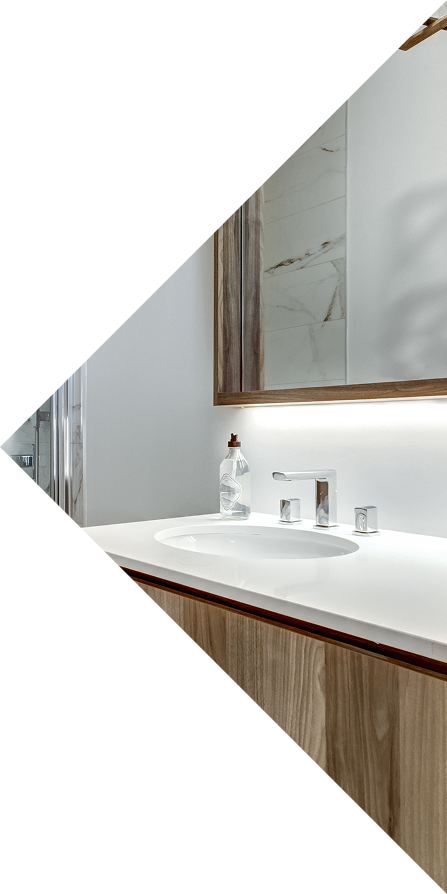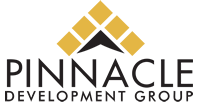Tailored Additions. Seamless Living.
Elegant additions. Thoughtfully integrated.

full-service complete home remodels
Expanding your home is more than adding space—it’s about creating rooms that feel intentional, elegant, and seamlessly integrated. At PDG Homes, we design and build additions with the same precision as our custom homes, ensuring every new space enhances your lifestyle and aligns with your home’s architectural character.
Guest Suites
Home Offices
Fitness and Wellness Rooms
Entertainment Rooms
Libraries and Studies
Wine Cellars
Outdoor Living Pavilions
Pool Houses
Expanded Primary Suites
Galleries or Art Rooms
Multi-Car Garages
Private Screening Rooms
Room Additions
Second-Story Additions
Garage Conversions
Sunrooms
What Sets a PDG Addition Apart
Seamless Integration
Additions that align with your home’s existing architecture
Rooflines, materials, and finishes designed for cohesion
Spaces that feel original rather than newly built
2
Crafted for Luxury
Bespoke layouts for guest suites, offices, or retreats
Premium materials and architectural detailing throughout
Thoughtful designs that enhance both form and function
An Elevated Experience
Transparent budgeting with no hidden costs
Comprehensive project management from concept to completion
Post-construction support with warranties and long-term service
Things to Consider
Zoning and Permits
Structural Constraints
Budget Considerations

Let’s Break Ground on Your Addition. Speak with a design specialist today!
CREDENTIALS THAT MATTER
- Licensed, Insured, and Bonded NJ Home Improvement Contractor
- Licensed and Insured, NJ Home Builder
- Certified Construction Manager (CCM) issued by the Construction Management Association of America (CMAA)
- LEED Accredited Professional (LEED AP BD+C) issued by the U.S. Green Building Council (USGBC)
We start with the finest materials, so you can finish with perfection






















Options include vinyl, fiber cement, wood, and brick from brands like James Hardie and LP SmartSide.



A step-by-step journey to your home addition
Consultation
We begin by learning your goals, lifestyle needs, and vision for the new space.Design Collaboration
Our team creates tailored plans that integrate seamlessly with your existing home.Scope & Budge
We refine details, align on costs, and establish a clear project framework.
Contract Agreement
A formal agreement defines expectations, timelines, and commitments with transparency.
Permitting
We manage all permits and approvals to ensure compliance with local regulations.
Construction
Our builders execute each phase with precision, craftsmanship, and attention to detail.
Finishing Touches
We complete interiors and exteriors with premium materials and bespoke details.
Walkthrough & Warranty
We review the finished addition with you and provide ongoing warranty support.
Why Homeowners Choose PDG Homes
We don’t just check boxes — we elevate the standard of home additions.
Seamless Integration
Comprehensive Project Management
High-Quality Craftsmanship
Customized Solutions
Transparent Pricing and Budget Management
Sustainable Building Practices
Exceptional Customer Service
Flexibility and Adaptability
Innovative Design Solutions
Post-Construction Support
Invisible Expansion
We design additions that blend so seamlessly, they appear to have always been part of your home.
Lifestyle-Centered Spaces
We create purposeful additions—whether for entertaining, wellness, or work—that elevate daily living with luxury and intention.
Your Dream Home, Built With Intention




Benefits That Make a Better Addition

Simplified Project Management
One company manages the entire project, reducing stress and ensuring efficiency

Consistent Quality
The same team handles every aspect, maintaining high-quality standards throughout

Time and Cost Efficiency
Streamlined processes save time
and money

Clear Communication
A single point of contact for all questions and concerns
you get much more when Hiring PDG Homes
- Assignment of a Project Manager who is a certified Construction Manager (CCM) and a LEED Accredited Professional (LEED AP BD+C)
- Assignment of a Field Superintendent / Representative
- Coordination with Governing Bodies to obtain Project Approvals and Permits
- Project Specific Quality Assurance and Quality Control Plan
- Equipment Training Post-Construction
- Lifetime Resource for Home Servicing Needs

Our Warranty, Your Peace of Mind
Our relationship with you doesn’t end when the projects is complete—it’s just getting started. We stand firmly behind the quality of our craftsmanship and materials, which is why every kitchen we build is backed by a comprehensive warranty.
frequently asked questions
What types of additions can you build?
How long does it typically take to complete an addition?
Do I need permits for my addition project?
Can you match the addition to the existing style of my home?
What is the cost of building an addition?
Do you offer financing options for addition projects?
Your Dream Home Starts With a Conversation
Send us a message and let’s discuss your vision.

